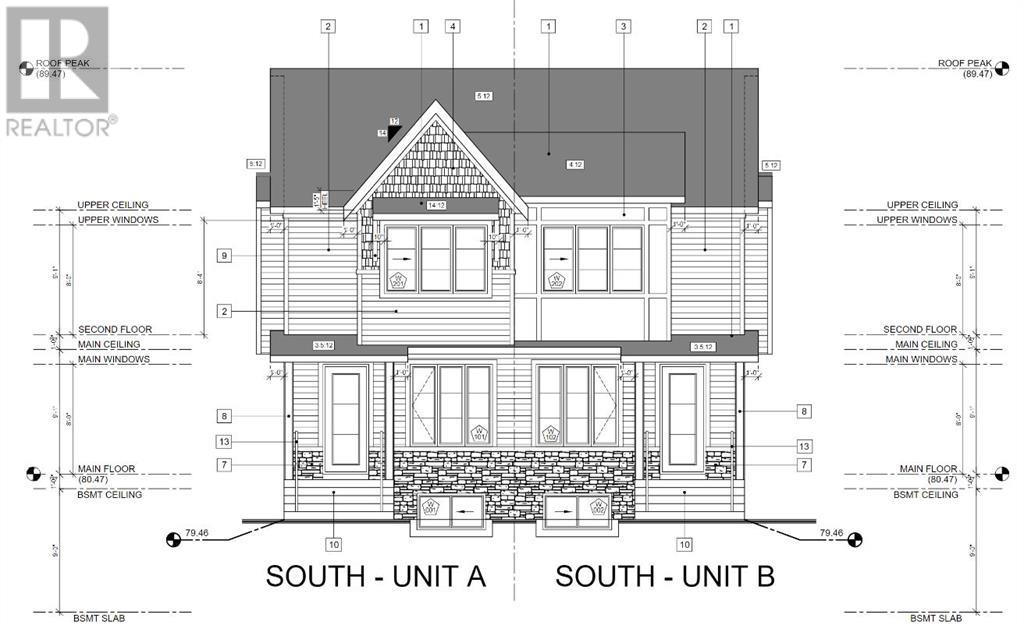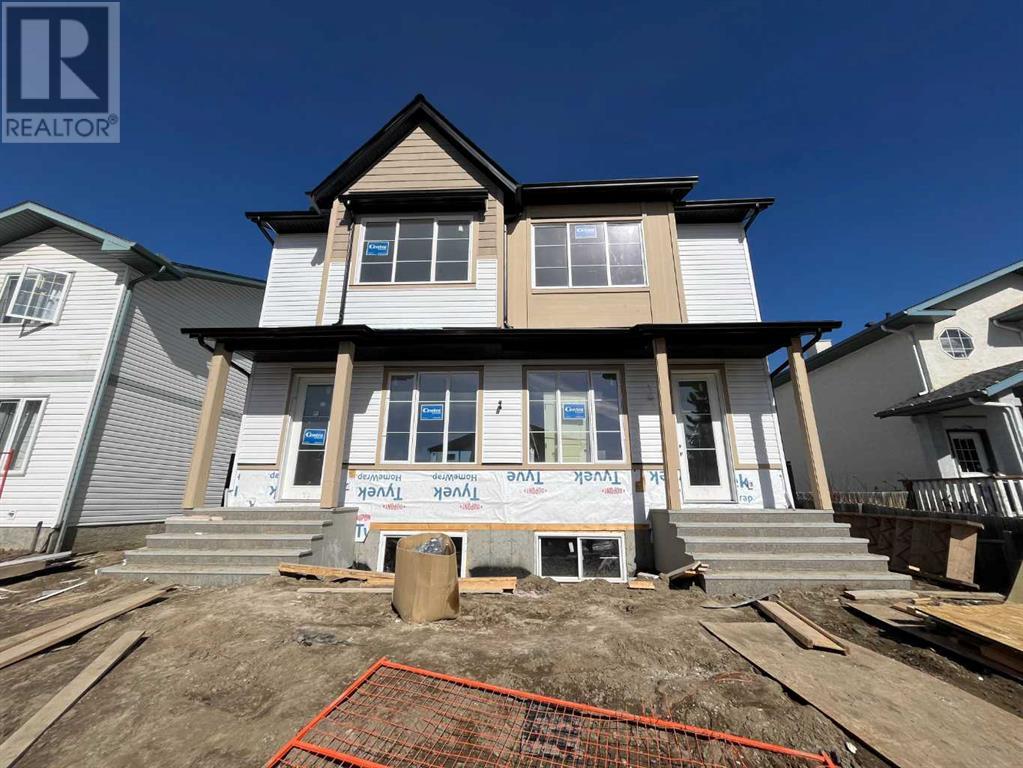$475,000
28A Green Meadows Crescent
Strathmore, Alberta T2P1H4
Schedule a Showing
Would you like to view this property?
Send me a message and let me know the best date and time and I will confirm with you as soon as possible.
Direct: 403-540-9606
JBarstad@RoyalLePage.ca

| Bathroom Total | 3 |
| Bedrooms Total | 3 |
| Half Bathrooms Total | 1 |
| Cooling Type | None |
| Flooring Type | Carpeted, Tile, Vinyl Plank |
| Heating Type | Forced air |
| Heating Fuel | Natural gas |
| Stories Total | 2 |
| Dining room | Main level | 9.92 Ft x 10.50 Ft |
| Kitchen | Main level | 12.75 Ft x 15.33 Ft |
| Living room | Main level | 11.00 Ft x 11.75 Ft |
| 2pc Bathroom | Main level | .00 Ft x .00 Ft |
| Bedroom | Upper Level | 9.17 Ft x 11.50 Ft |
| Bedroom | Upper Level | 8.42 Ft x 11.50 Ft |
| Laundry room | Upper Level | 6.08 Ft x 5.17 Ft |
| 4pc Bathroom | Upper Level | .00 Ft x .00 Ft |
| Primary Bedroom | Upper Level | 10.58 Ft x 14.17 Ft |
| 4pc Bathroom | Upper Level | .00 Ft x .00 Ft |

The trade marks displayed on this site, including CREA®, MLS®, Multiple Listing Service®, and the associated logos and design marks are owned by the Canadian Real Estate Association. REALTOR® is a trade mark of REALTOR® Canada Inc., a corporation owned by Canadian Real Estate Association and the National Association of REALTORS®. Other trade marks may be owned by real estate boards and other third parties. Nothing contained on this site gives any user the right or license to use any trade mark displayed on this site without the express permission of the owner.
powered by webkits




